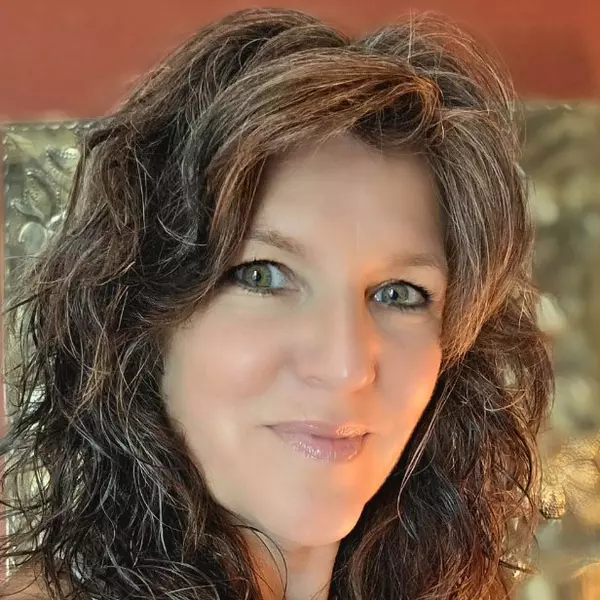
2 Beds
2 Baths
1,074 SqFt
2 Beds
2 Baths
1,074 SqFt
Key Details
Property Type Manufactured Home
Sub Type Manufactured Home
Listing Status Active
Purchase Type For Sale
Square Footage 1,074 sqft
Price per Sqft $293
Subdivision Town & Country
MLS Listing ID 1017237
Style Rancher
Bedrooms 2
Condo Fees $566/mo
HOA Fees $566/mo
Rental Info No Rentals
Year Built 1988
Annual Tax Amount $1,361
Tax Year 2025
Property Sub-Type Manufactured Home
Property Description
Location
Province BC
County Ladysmith, Town Of
Area Du Ladysmith
Rooms
Basement None
Main Level Bedrooms 2
Kitchen 1
Interior
Heating Heat Pump
Cooling Air Conditioning
Flooring Mixed
Window Features Vinyl Frames
Heat Source Heat Pump
Laundry In Unit
Exterior
Exterior Feature Balcony/Patio
Parking Features Carport, Driveway
Carport Spaces 1
Roof Type Asphalt Shingle
Total Parking Spaces 2
Building
Lot Description Adult-Oriented Neighbourhood
Faces South
Foundation Slab
Sewer Septic System: Common
Water Municipal
Structure Type Aluminum Siding
Others
Pets Allowed Yes
Ownership Pad Rental
Acceptable Financing Agreement for Sale
Listing Terms Agreement for Sale
Pets Allowed Cats, Dogs
Virtual Tour https://sites.listvt.com/7210980westdowneroad

"My job is to find and attract mastery-based agents to the office, protect the culture, and make sure everyone is happy! "






