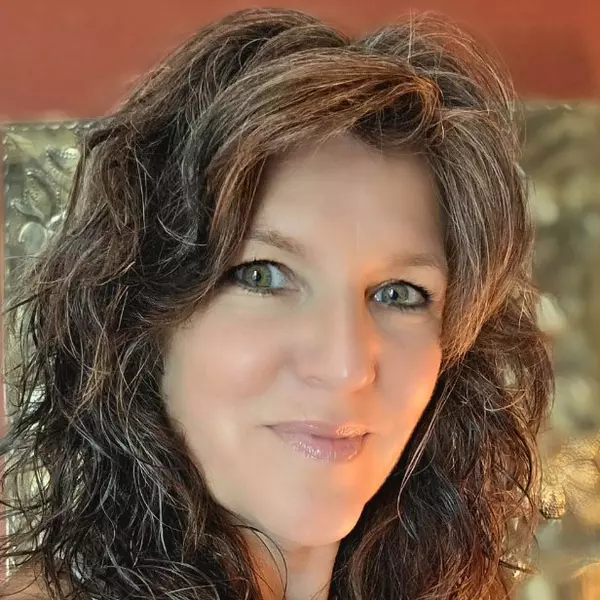
2 Beds
2 Baths
1,085 SqFt
2 Beds
2 Baths
1,085 SqFt
Open House
Sat Nov 29, 2:30pm - 4:00pm
Key Details
Property Type Condo
Sub Type Condo Apartment
Listing Status Active
Purchase Type For Sale
Square Footage 1,085 sqft
Price per Sqft $783
Subdivision The Shafer
MLS Listing ID 1018536
Style Condo
Bedrooms 2
Condo Fees $501/mo
HOA Fees $501/mo
Rental Info Unrestricted
Year Built 2017
Annual Tax Amount $5,217
Tax Year 2025
Lot Size 1,306 Sqft
Acres 0.03
Property Sub-Type Condo Apartment
Property Description
Location
Province BC
County Capital Regional District
Area Vi Fairfield West
Rooms
Main Level Bedrooms 2
Kitchen 1
Interior
Heating Baseboard, Electric, Natural Gas, Radiant Floor
Cooling None
Fireplaces Number 1
Fireplaces Type Gas, Living Room
Fireplace Yes
Heat Source Baseboard, Electric, Natural Gas, Radiant Floor
Laundry In Unit
Exterior
Parking Features Driveway
Roof Type Fibreglass Shingle
Total Parking Spaces 1
Building
Lot Description Irregular Lot
Faces South
Entry Level 1
Foundation Poured Concrete
Sewer Sewer To Lot
Water Municipal
Architectural Style Character
Structure Type Cement Fibre,Wood
Others
Pets Allowed Yes
Tax ID 030-326-168
Ownership Freehold/Strata
Miscellaneous Parking Stall
Pets Allowed Aquariums, Birds, Caged Mammals, Cats, Dogs, Number Limit
Virtual Tour https://listing.uplist.ca/KevinKoetke-1-1016-Southgate-St

"My job is to find and attract mastery-based agents to the office, protect the culture, and make sure everyone is happy! "






