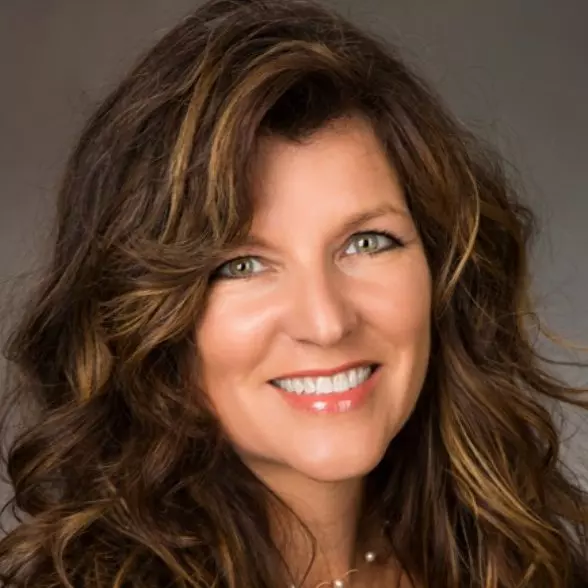
6 Beds
3 Baths
2,606 SqFt
6 Beds
3 Baths
2,606 SqFt
Key Details
Property Type Single Family Home
Sub Type Single Family Detached
Listing Status Active
Purchase Type For Sale
Square Footage 2,606 sqft
Price per Sqft $575
MLS Listing ID 1018715
Style Main Level Entry with Lower Level(s)
Bedrooms 6
Rental Info Unrestricted
Year Built 1958
Annual Tax Amount $6,029
Tax Year 2025
Lot Size 6,534 Sqft
Acres 0.15
Lot Dimensions 66 ft wide x 100 ft deep
Property Sub-Type Single Family Detached
Property Description
Location
Province BC
County Capital Regional District
Area Se Camosun
Rooms
Basement Finished, Full, Walk-Out Access, With Windows
Main Level Bedrooms 4
Kitchen 2
Interior
Interior Features Dining/Living Combo, Eating Area, French Doors
Heating Baseboard, Electric, Forced Air, Heat Pump
Cooling Air Conditioning
Flooring Carpet, Linoleum, Tile, Wood
Fireplaces Number 1
Fireplaces Type Living Room
Fireplace Yes
Window Features Insulated Windows,Screens,Vinyl Frames
Appliance Dishwasher, Dryer, F/S/W/D, Oven/Range Electric, Range Hood, Refrigerator, Washer
Heat Source Baseboard, Electric, Forced Air, Heat Pump
Laundry In House
Exterior
Exterior Feature Fencing: Full
Parking Features Driveway
Roof Type Asphalt Shingle
Accessibility Primary Bedroom on Main
Handicap Access Primary Bedroom on Main
Total Parking Spaces 2
Building
Lot Description Level, Private, Rectangular Lot, Serviced, Wooded Lot
Faces East
Entry Level 2
Foundation Poured Concrete
Sewer Sewer To Lot
Water Municipal
Structure Type Frame Wood,Insulation: Ceiling,Insulation: Walls,Stucco
Others
Pets Allowed Yes
Tax ID 000-631-493
Ownership Freehold
Pets Allowed Aquariums, Birds, Caged Mammals, Cats, Dogs

"My job is to find and attract mastery-based agents to the office, protect the culture, and make sure everyone is happy! "






