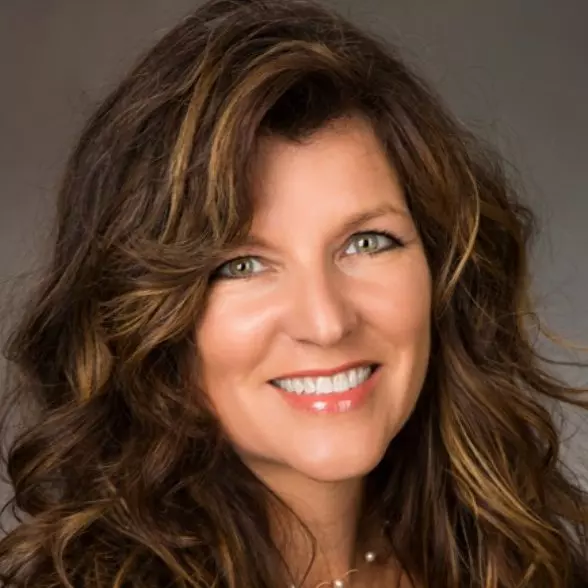
3 Beds
1 Bath
1,057 SqFt
3 Beds
1 Bath
1,057 SqFt
Open House
Sat Nov 08, 11:00am - 1:00pm
Sun Nov 09, 12:00pm - 2:00pm
Key Details
Property Type Single Family Home
Sub Type Single Family Detached
Listing Status Active
Purchase Type For Sale
Square Footage 1,057 sqft
Price per Sqft $704
MLS Listing ID 1018845
Style Ground Level Entry With Main Up
Bedrooms 3
Rental Info Unrestricted
Year Built 2007
Tax Year 2025
Lot Size 3,484 Sqft
Acres 0.08
Property Sub-Type Single Family Detached
Property Description
Location
Province BC
County Capital Regional District
Area La Happy Valley
Rooms
Basement None
Kitchen 1
Interior
Heating Baseboard
Cooling None
Flooring Mixed
Appliance F/S/W/D
Heat Source Baseboard
Laundry In House
Exterior
Exterior Feature Balcony/Patio, Fencing: Full, Low Maintenance Yard
Parking Features Driveway, On Street
Utilities Available Electricity To Lot, Garbage, Phone Available, Recycling
Roof Type Asphalt Shingle
Total Parking Spaces 3
Building
Lot Description Central Location, Easy Access, Family-Oriented Neighbourhood, Hillside, Near Golf Course, Quiet Area, Recreation Nearby, Serviced, Shopping Nearby, Southern Exposure
Building Description Cement Fibre,Insulation All,Wood, Transit Nearby
Faces South
Entry Level 2
Foundation Poured Concrete
Sewer Sewer Connected
Water Municipal
Architectural Style West Coast
Structure Type Cement Fibre,Insulation All,Wood
Others
Pets Allowed Yes
Tax ID 026-710-595
Ownership Freehold
Pets Allowed Aquariums, Birds, Caged Mammals, Cats, Dogs
Virtual Tour https://youtu.be/DhOp04f6SaY

"My job is to find and attract mastery-based agents to the office, protect the culture, and make sure everyone is happy! "






