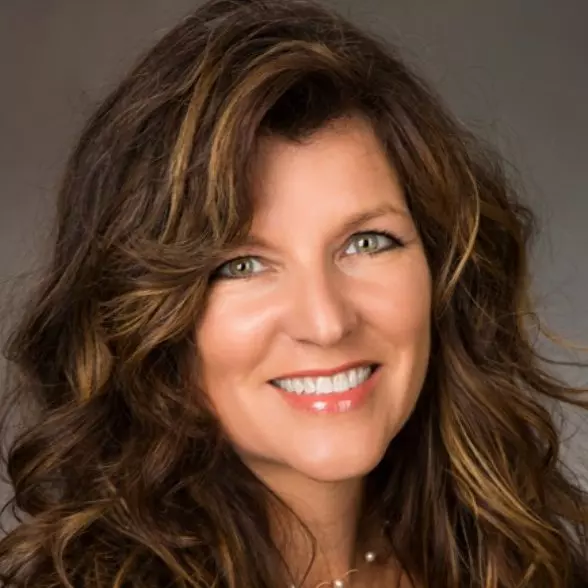
4 Beds
3 Baths
1,652 SqFt
4 Beds
3 Baths
1,652 SqFt
Open House
Sat Nov 15, 12:00pm - 1:30pm
Sun Nov 16, 12:00pm - 1:30pm
Key Details
Property Type Townhouse
Sub Type Row/Townhouse
Listing Status Active
Purchase Type For Sale
Square Footage 1,652 sqft
Price per Sqft $414
MLS Listing ID 1017220
Style Main Level Entry with Upper Level(s)
Bedrooms 4
Condo Fees $296/mo
HOA Fees $296/mo
Rental Info Unrestricted
Year Built 2019
Annual Tax Amount $3,505
Tax Year 2025
Lot Size 1,742 Sqft
Acres 0.04
Property Sub-Type Row/Townhouse
Property Description
Location
Province BC
County Capital Regional District
Area La Happy Valley
Rooms
Basement Walk-Out Access
Main Level Bedrooms 1
Kitchen 1
Interior
Heating Baseboard, Electric, Heat Pump, Natural Gas
Cooling Air Conditioning
Fireplaces Number 1
Fireplaces Type Living Room
Fireplace Yes
Heat Source Baseboard, Electric, Heat Pump, Natural Gas
Laundry In House, In Unit
Exterior
Exterior Feature Fenced, Garden, Low Maintenance Yard
Parking Features Garage
Garage Spaces 1.0
Roof Type Asphalt Shingle
Total Parking Spaces 1
Building
Lot Description Central Location, Cleared, Family-Oriented Neighbourhood, Landscaped, Level, Recreation Nearby, Shopping Nearby
Building Description Frame Wood,Vinyl Siding, Transit Nearby,See Remarks
Faces West
Entry Level 3
Foundation Slab
Sewer Sewer To Lot
Water Municipal, To Lot
Structure Type Frame Wood,Vinyl Siding
Others
Pets Allowed Yes
HOA Fee Include Garbage Removal,Insurance,Maintenance Grounds,Maintenance Structure,Property Management,Water
Tax ID 031-426-158
Ownership Freehold/Strata
Miscellaneous Balcony,Deck/Patio,Garage
Pets Allowed Aquariums, Birds, Caged Mammals, Cats, Dogs
Virtual Tour https://sites.listvt.com/11023351luxtonroad

"My job is to find and attract mastery-based agents to the office, protect the culture, and make sure everyone is happy! "






