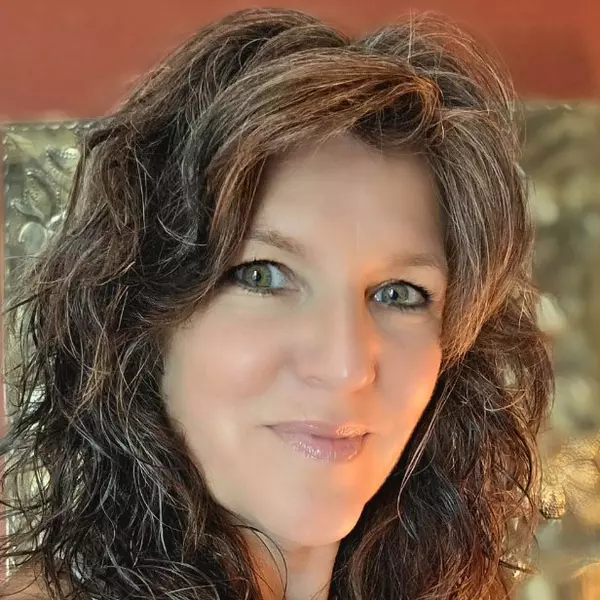
2 Beds
2 Baths
882 SqFt
2 Beds
2 Baths
882 SqFt
Key Details
Property Type Condo
Sub Type Condo Apartment
Listing Status Active
Purchase Type For Sale
Square Footage 882 sqft
Price per Sqft $561
Subdivision Deer Lodge
MLS Listing ID 1020784
Style Condo
Bedrooms 2
Condo Fees $781/mo
HOA Fees $781/mo
Rental Info Unrestricted
Year Built 1997
Annual Tax Amount $1,797
Tax Year 2025
Property Sub-Type Condo Apartment
Property Description
Location
Province BC
County Courtenay, City Of
Area Cv Mt Washington
Zoning OT
Rooms
Basement None
Main Level Bedrooms 2
Kitchen 1
Interior
Interior Features Closet Organizer, Dining/Living Combo, Elevator, Furnished, Storage
Heating Baseboard, Electric, Propane
Cooling None
Flooring Mixed
Window Features Blinds,Insulated Windows
Appliance Dishwasher, F/S/W/D, Microwave, Range Hood
Heat Source Baseboard, Electric, Propane
Laundry In Unit
Exterior
Exterior Feature Balcony/Patio
Parking Features Open, Underground
Amenities Available Common Area, Elevator(s), Secured Entry, Spa/Hot Tub
View Y/N Yes
View Mountain(s)
Roof Type Metal
Accessibility No Step Entrance, Primary Bedroom on Main
Handicap Access No Step Entrance, Primary Bedroom on Main
Total Parking Spaces 111
Building
Lot Description Central Location, Easy Access, Family-Oriented Neighbourhood, Recreation Nearby, Shopping Nearby
Faces North
Entry Level 1
Foundation Poured Concrete
Sewer Sewer Connected
Water Regional/Improvement District
Additional Building Exists
Structure Type Frame Wood,Insulation All,Stone,Wood
Others
Pets Allowed Yes
HOA Fee Include Cable,Garbage Removal,Gas,Hot Water,Insurance,Maintenance Grounds,Maintenance Structure,Pest Control,Property Management,Recycling,Sewer,Water
Restrictions Building Scheme,Easement/Right of Way,Restrictive Covenants
Tax ID 023-970-626
Ownership Freehold/Strata
Miscellaneous Deck/Patio,Separate Storage
Pets Allowed Number Limit, Size Limit

"My job is to find and attract mastery-based agents to the office, protect the culture, and make sure everyone is happy! "






